Mallard Creek - Apartment Living in Kingwood, TX
About
Office Hours
Monday through Friday: 8:30 AM to 5:30 PM. Saturday: 10:00 AM to 5:00 PM. Sunday: 1:00 PM to 5:00 PM.
Welcome home to Mallard Creek apartments here in Kingwood, Texas. If you are looking for a life of tranquility in the most beautiful parts of Kingwood’s native liveable forest, this is the place for you. Nestled amongst stunning trees and a short distance from local dining, recreation, and shopping attractions, we offer the best balance of rural and urban life. Stop by today and see why Mallard Creek is the perfect home for you!
The comfort doesn't end when you leave your home either! Take a dip in our lagoon-style luxury pool with poolside Wi-Fi access, or unwind in the covered poolside lounge. Enjoy fun in the sun at our outdoor grill area or the atmosphere provided by lush landscaping. We proudly offer valet trash service and detached garages for our residents' convenience. Mallard Creek in Kingwood, TX, is the only place to call home!
Our apartments for rent are designed with both comfort and convenience in mind. We take pride in offering five floor plans with one, two, or three bedrooms to choose from, each featuring lofty 10-foot ceilings, an individual patio or balcony, private yards, and a fully-equipped gourmet kitchen. Residences include wood-style flooring and plush carpeting, a European faux fireplace, crown molding, and transom windows. Come home and enjoy all the little pleasures that make life enjoyable.
ONE MONTH FREE on select units with Zero Deposit and $99 to apply on approved credit!!
Floor Plans
1 Bedroom Floor Plan
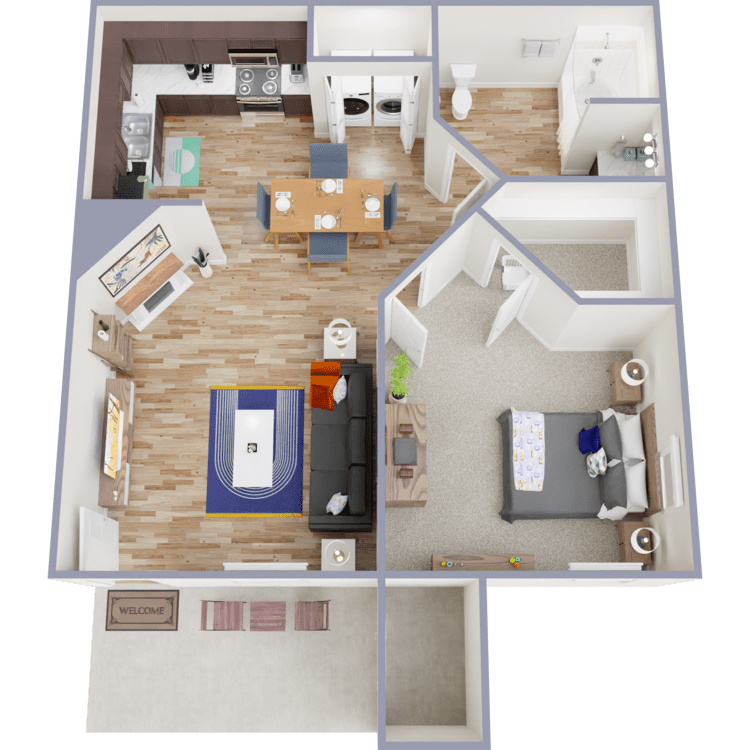
A-Floor Plan
Details
- Beds: 1 Bedroom
- Baths: 1
- Square Feet: 650
- Rent: $1070-$1185
- Deposit: Call for details.
Floor Plan Amenities
- Individual Patio or Balcony
- Lofty 10-Foot Ceilings
- Ceiling Fans
- Washer and Dryer in Home
- European Faux Fireplace
- Outside Storage Areas
- Elegant Crown Molding
- Private Yards
- Art Niches
- Transom Windows for Superior Natural Lighting
- Tiled Entries
- Oval Garden Soaking Tubs
- Fully-equipped Gourmet Kitchens
- Open Concept Condo Style Living
- Two-inch Wood Style Blinds
- Wood-style and Plush Carpeted Flooring
* In Select Apartment Homes

B-Floor Plan
Details
- Beds: 1 Bedroom
- Baths: 1
- Square Feet: 663
- Rent: $1095-$1210
- Deposit: Call for details.
Floor Plan Amenities
- Individual Patio or Balcony
- Lofty 10-Foot Ceilings
- Ceiling Fans
- Washer and Dryer in Home
- European Faux Fireplace
- Outside Storage Areas
- Elegant Crown Molding
- Private Yards
- Art Niches
- Transom Windows for Superior Natural Lighting
- Tiled Entries
- Oval Garden Soaking Tubs
- Fully-equipped Gourmet Kitchens
- Open Concept Condo Style Living
- Two-inch Wood Style Blinds
- Wood-style and Plush Carpeted Flooring
* In Select Apartment Homes
Floor Plan Photos
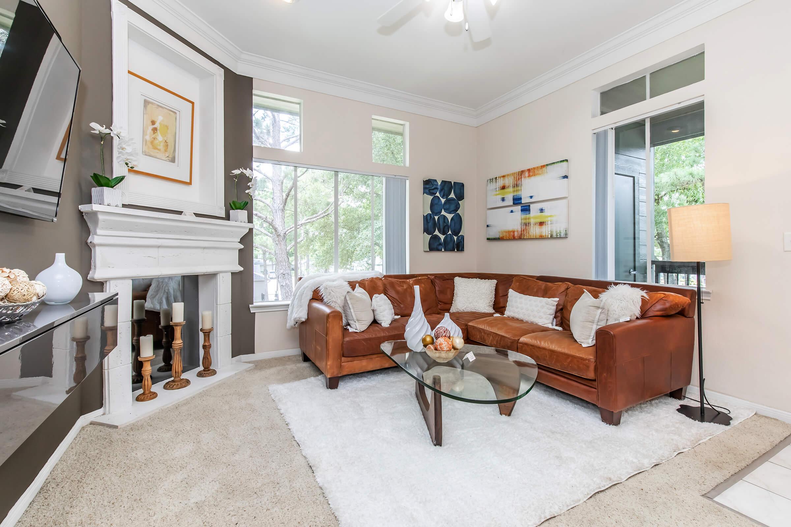
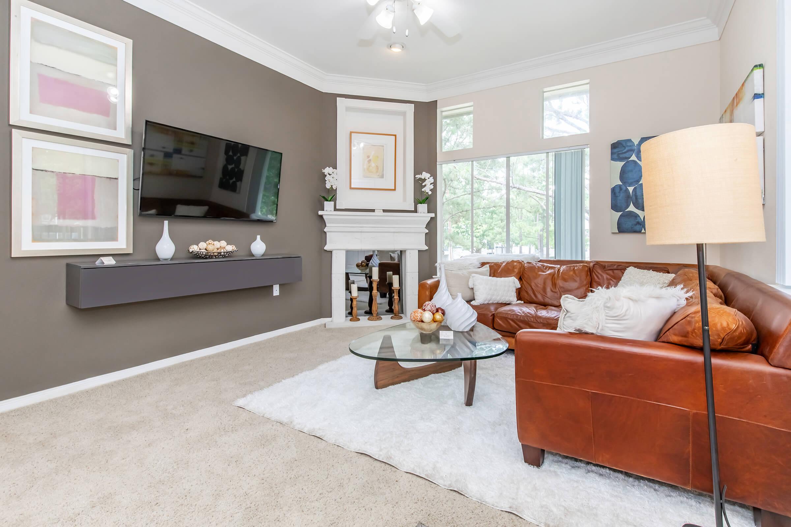
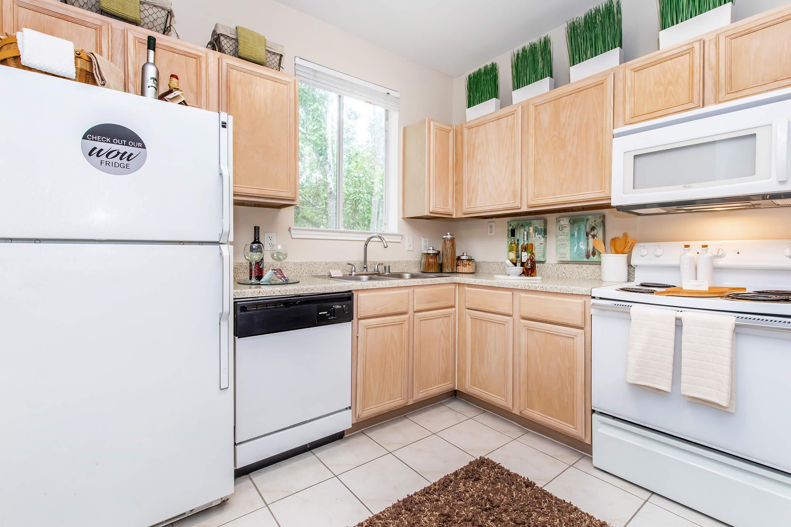
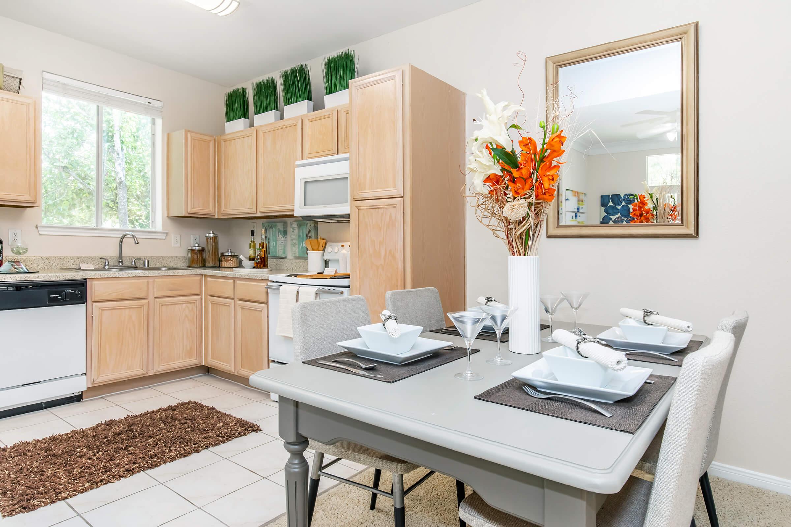
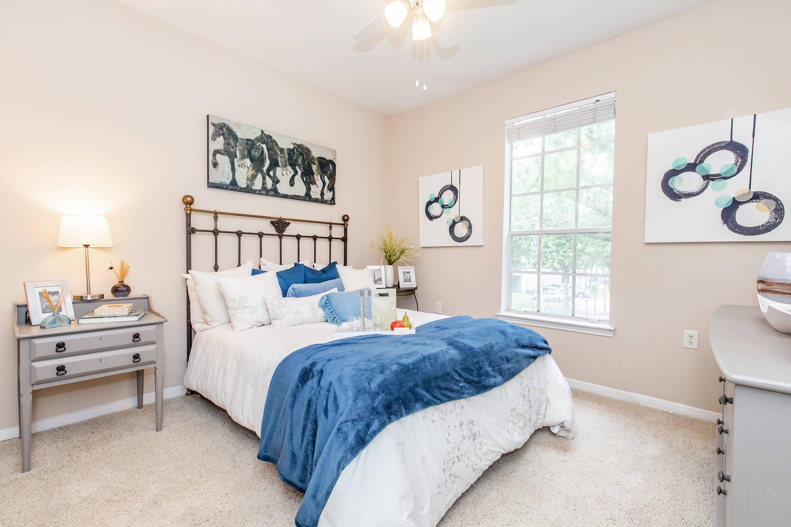
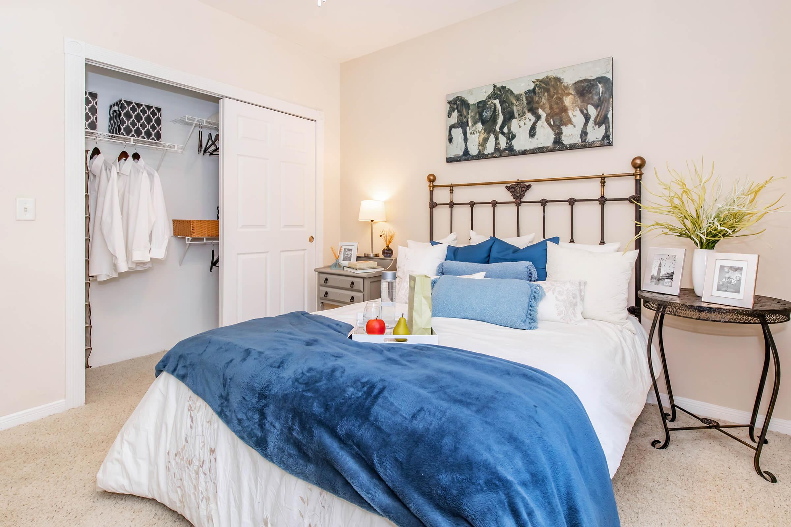
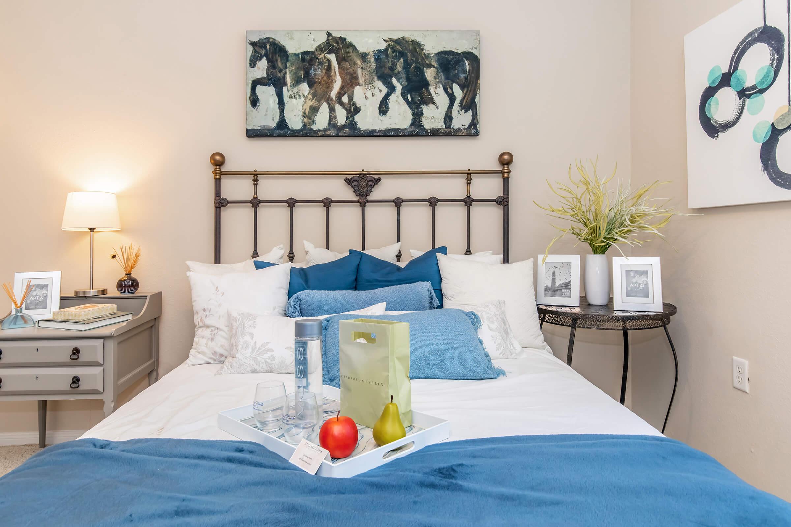
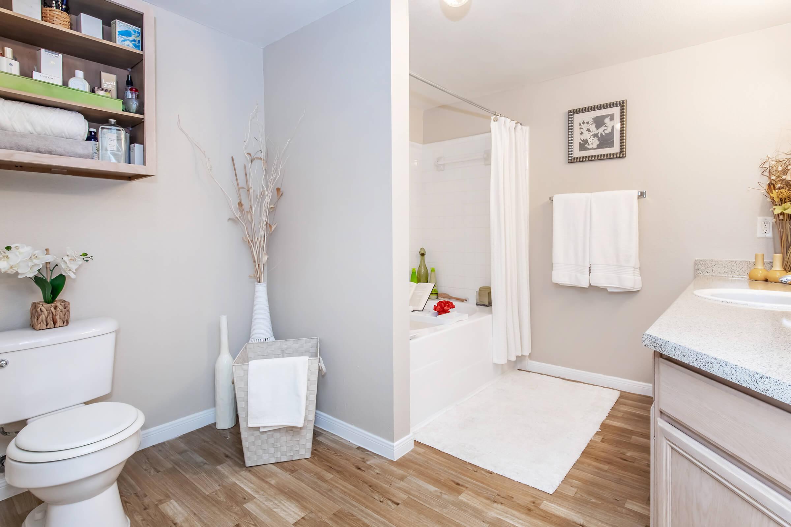
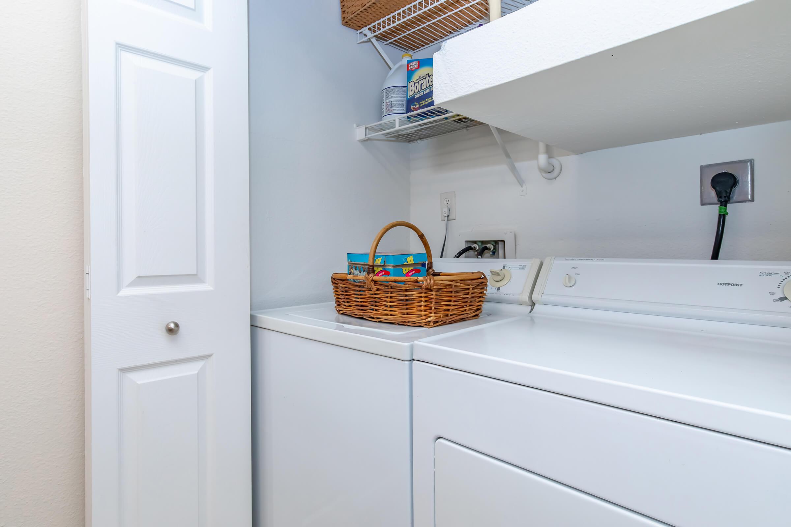
2 Bedroom Floor Plan
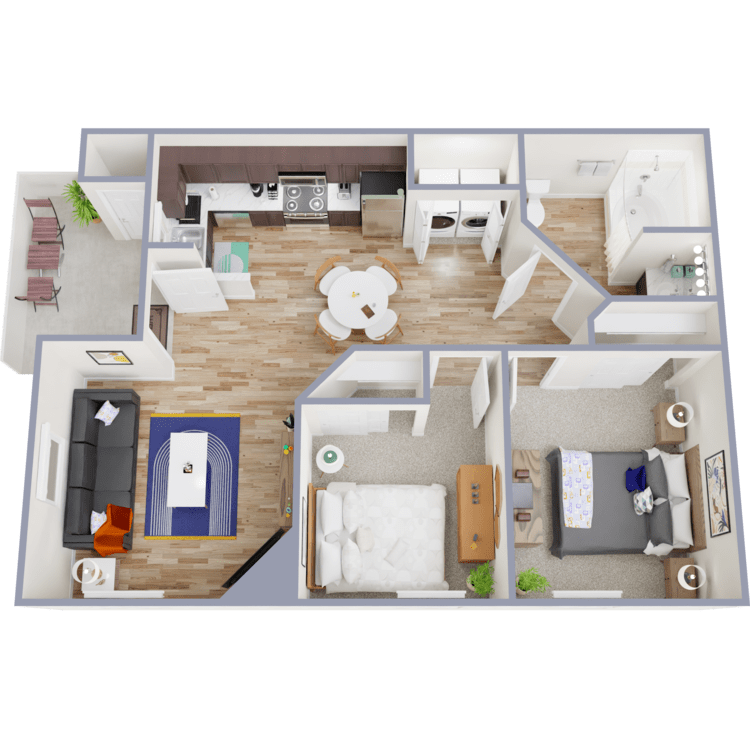
C-Floor Plan
Details
- Beds: 2 Bedrooms
- Baths: 1
- Square Feet: 750
- Rent: $1215-$1340
- Deposit: Call for details.
Floor Plan Amenities
- Individual Patio or Balcony
- Lofty 10-Foot Ceilings
- Ceiling Fans
- Washer and Dryer in Home
- European Faux Fireplace
- Outside Storage Areas
- Elegant Crown Molding
- Private Yards
- Art Niches
- Transom Windows for Superior Natural Lighting
- Tiled Entries
- Oval Garden Soaking Tubs
- Fully-equipped Gourmet Kitchens
- Open Concept Condo Style Living
- Two-inch Wood Style Blinds
- Wood-style and Plush Carpeted Flooring
* In Select Apartment Homes
Floor Plan Photos
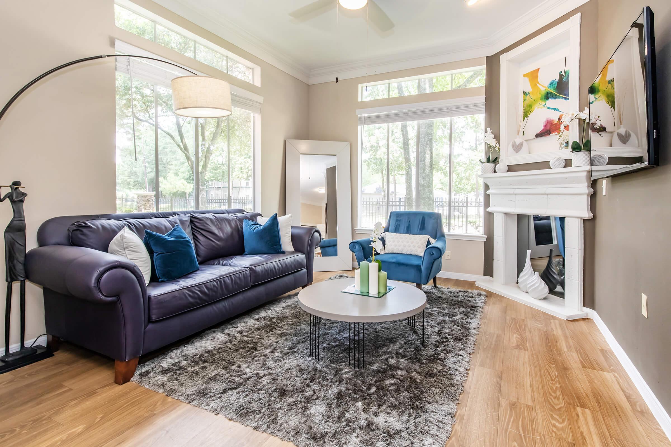
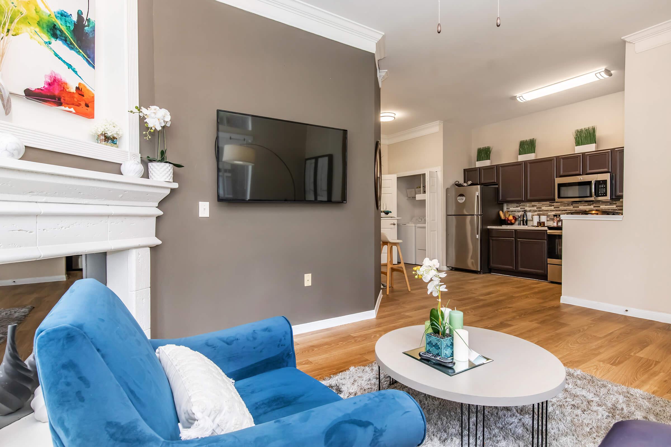
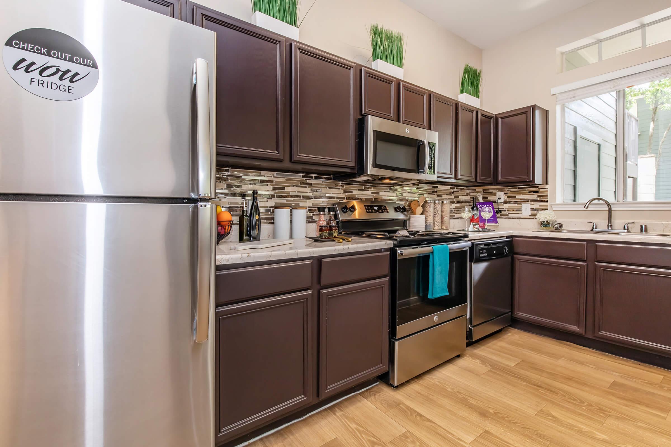
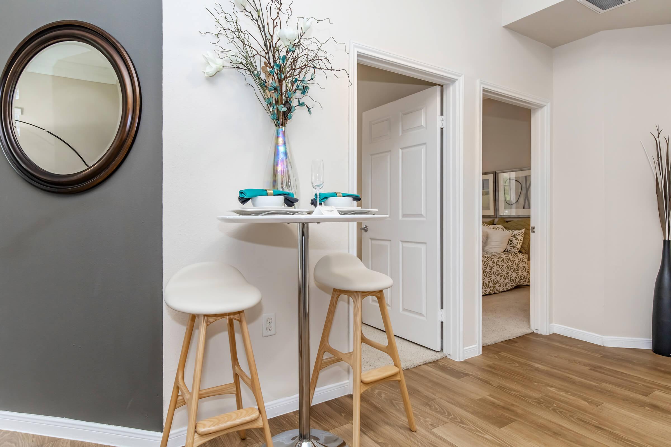
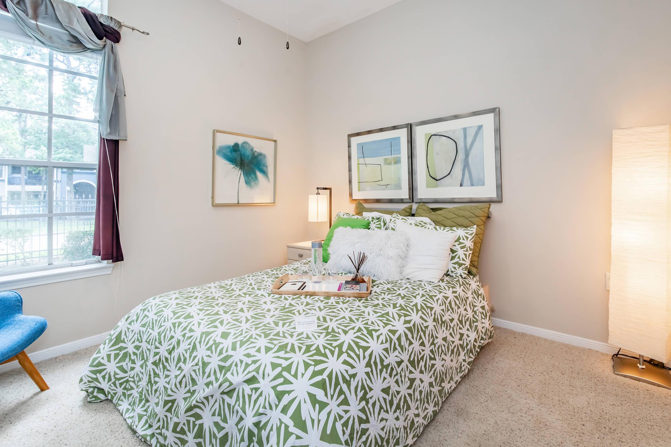
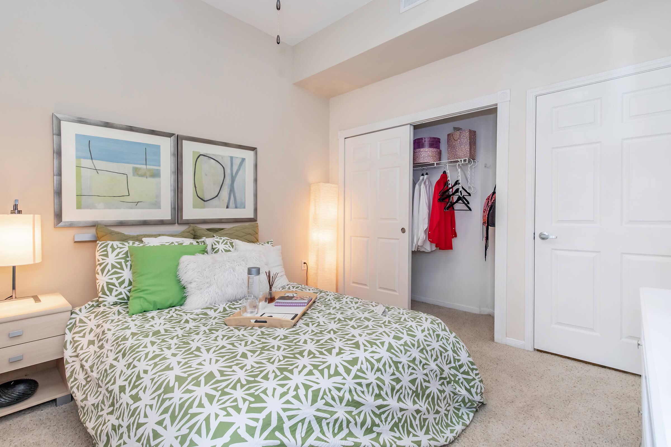
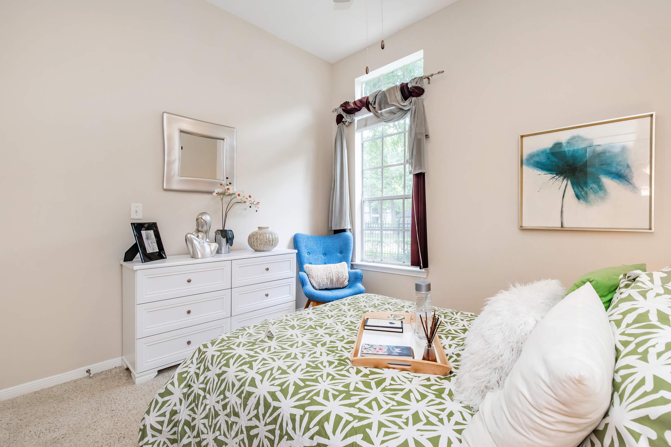
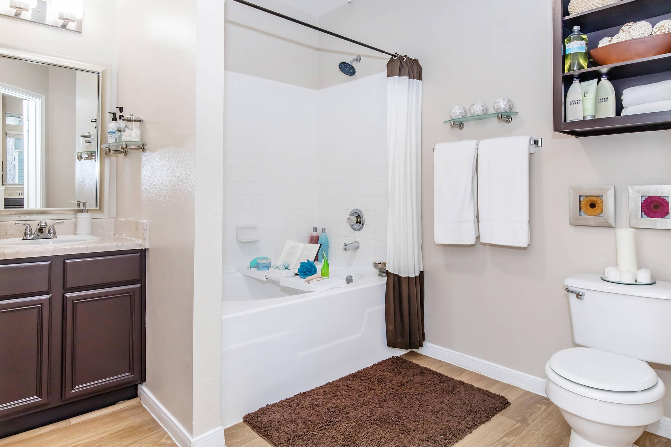
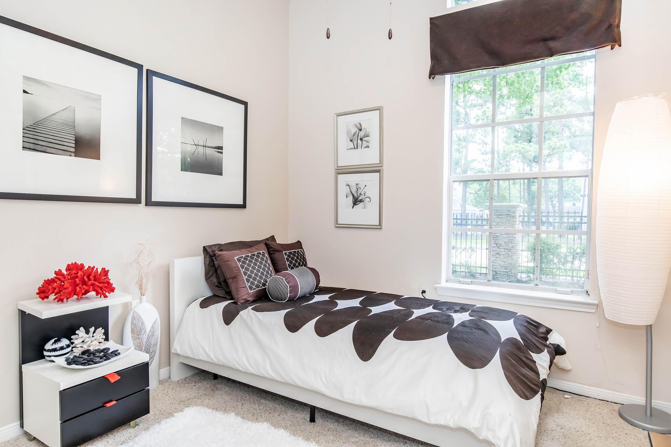
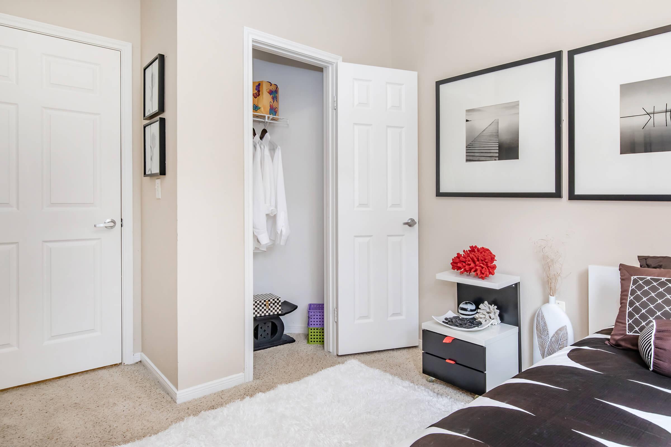
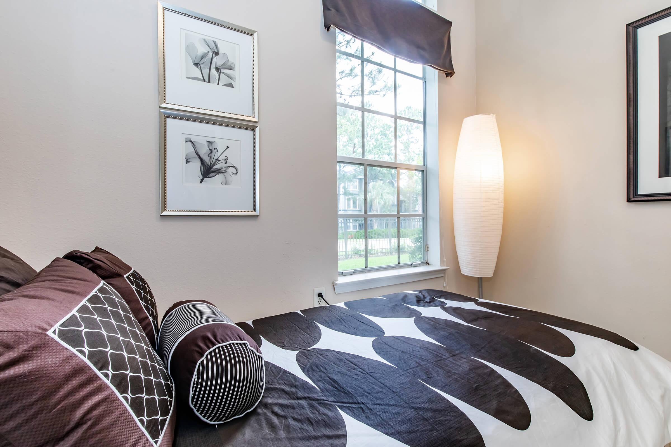
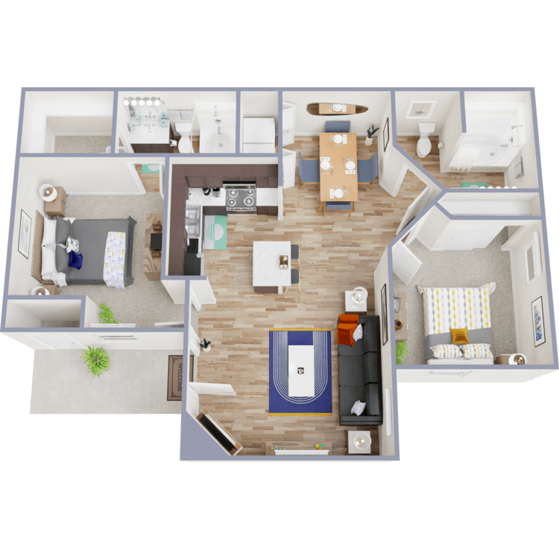
D-Floor Plan
Details
- Beds: 2 Bedrooms
- Baths: 2
- Square Feet: 984
- Rent: $1360-$1530
- Deposit: Call for details.
Floor Plan Amenities
- Individual Patio or Balcony
- Lofty 10-Foot Ceilings
- Ceiling Fans
- Washer and Dryer in Home
- European Faux Fireplace
- Outside Storage Areas
- Elegant Crown Molding
- Private Yards
- Art Niches
- Transom Windows for Superior Natural Lighting
- Tiled Entries
- Oval Garden Soaking Tubs
- Fully-equipped Gourmet Kitchens
- Open Concept Condo Style Living
- Two-inch Wood Style Blinds
- Wood-style and Plush Carpeted Flooring
* In Select Apartment Homes
3 Bedroom Floor Plan
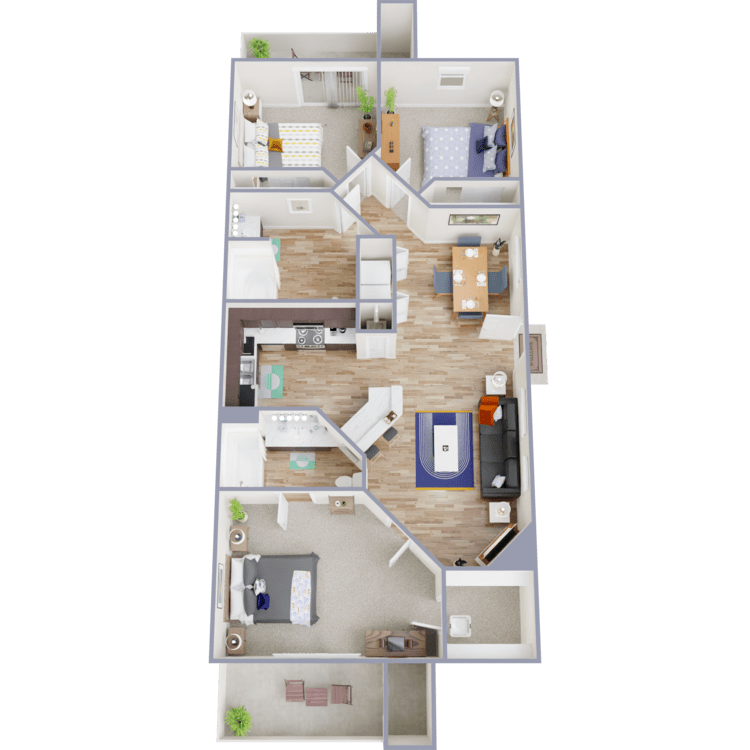
E-Floor Plan
Details
- Beds: 3 Bedrooms
- Baths: 2
- Square Feet: 1300
- Rent: $1760
- Deposit: Call for details.
Floor Plan Amenities
- Individual Patio or Balcony
- Lofty 10-Foot Ceilings
- Ceiling Fans
- Washer and Dryer in Home
- European Faux Fireplace
- Outside Storage Areas
- Elegant Crown Molding
- Private Yards
- Art Niches
- Transom Windows for Superior Natural Lighting
- Tiled Entries
- Oval Garden Soaking Tubs
- Fully-equipped Gourmet Kitchens
- Open Concept Condo Style Living
- Two-inch Wood Style Blinds
- Wood-style and Plush Carpeted Flooring
* In Select Apartment Homes
Floor Plan Photos
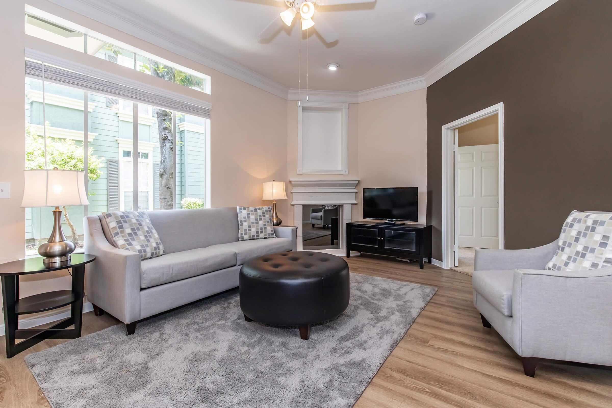
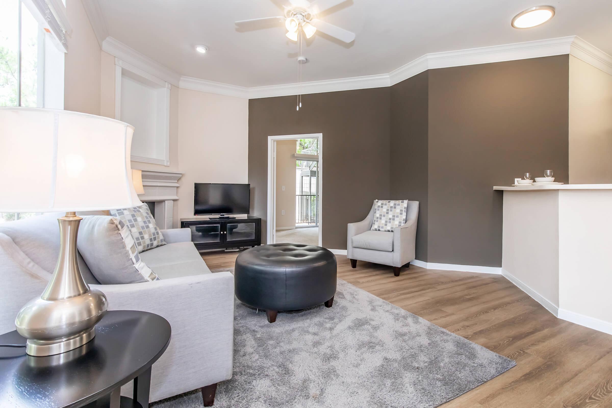
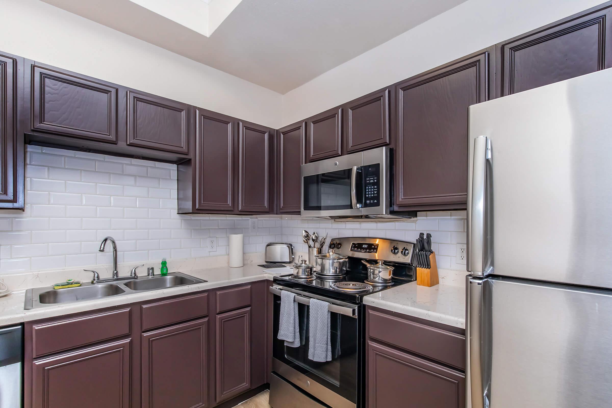
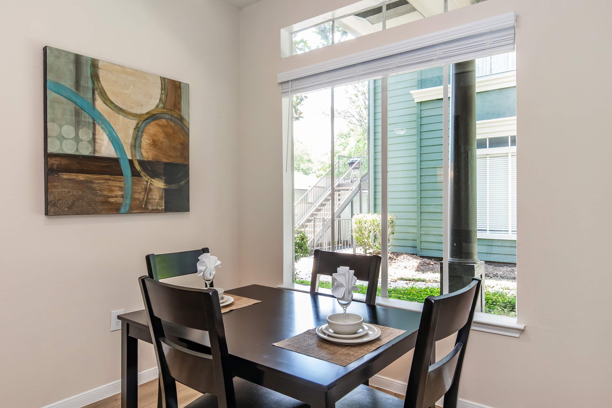
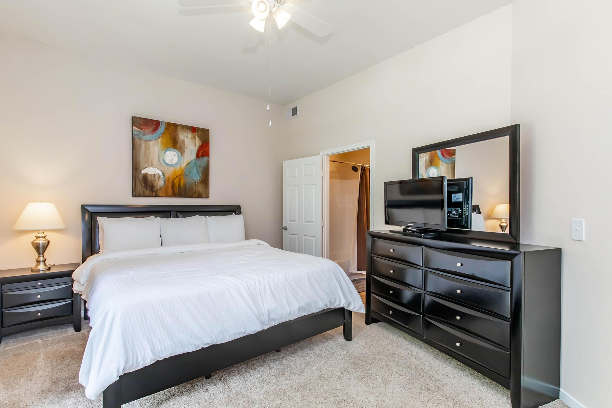
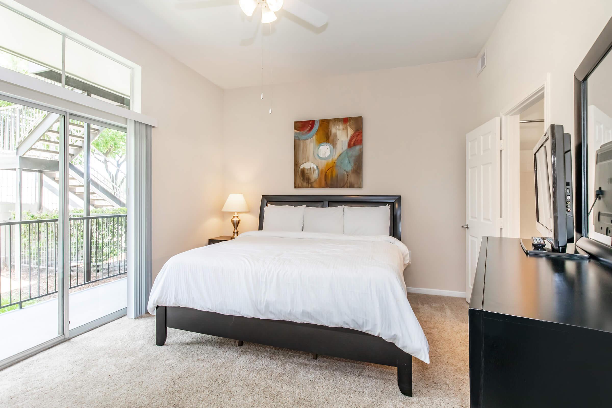
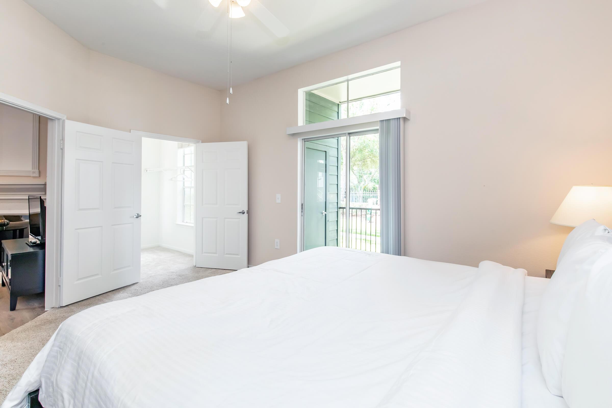
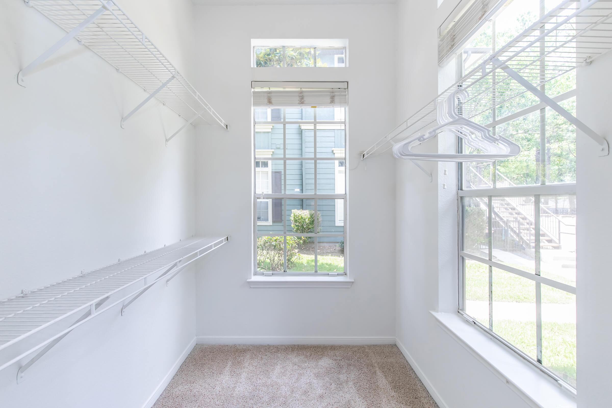
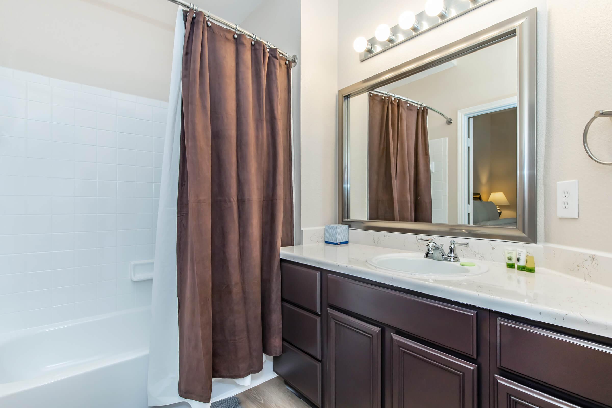
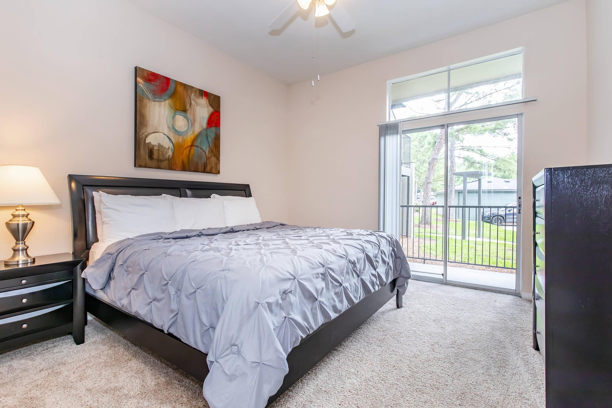
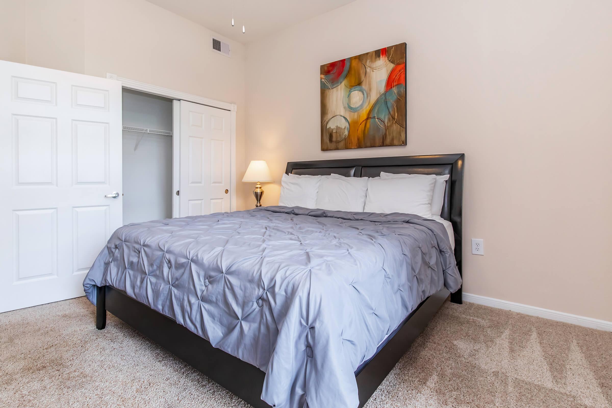
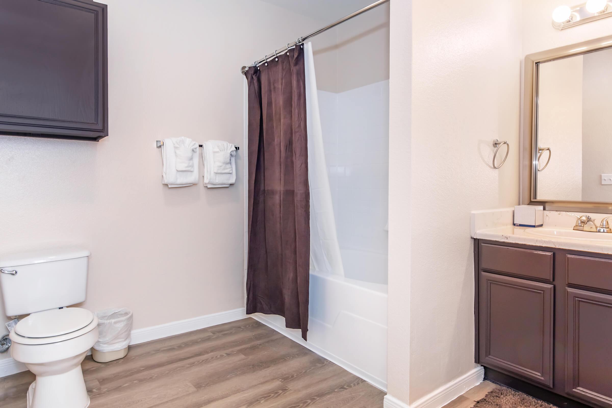
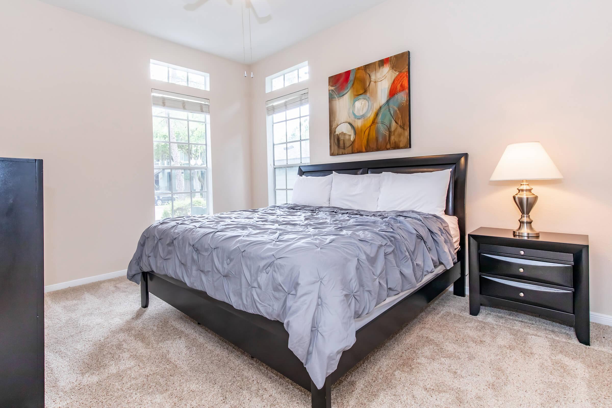
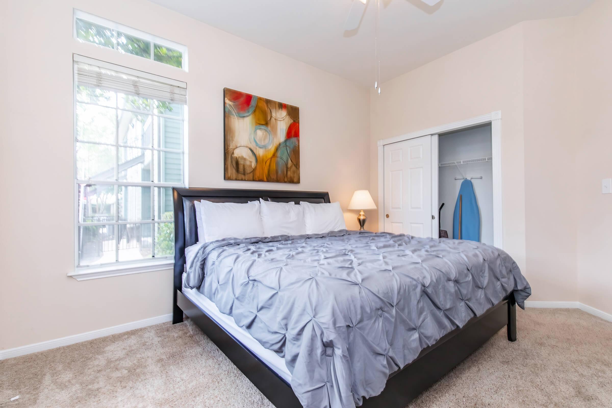
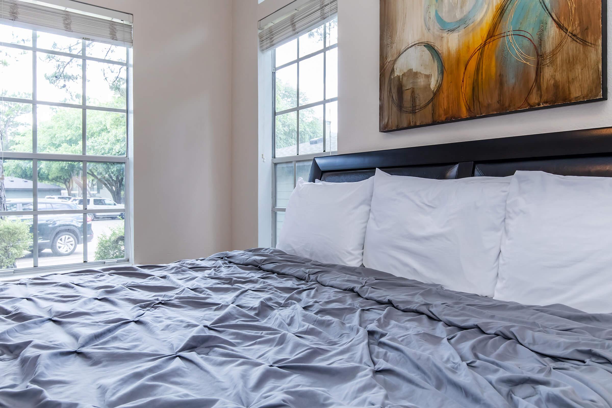
*Floorplans and interior finishes may vary.
Show Unit Location
Select a floor plan or bedroom count to view those units on the overhead view on the site map. If you need assistance finding a unit in a specific location please call us at 346-449-5105 TTY: 711.
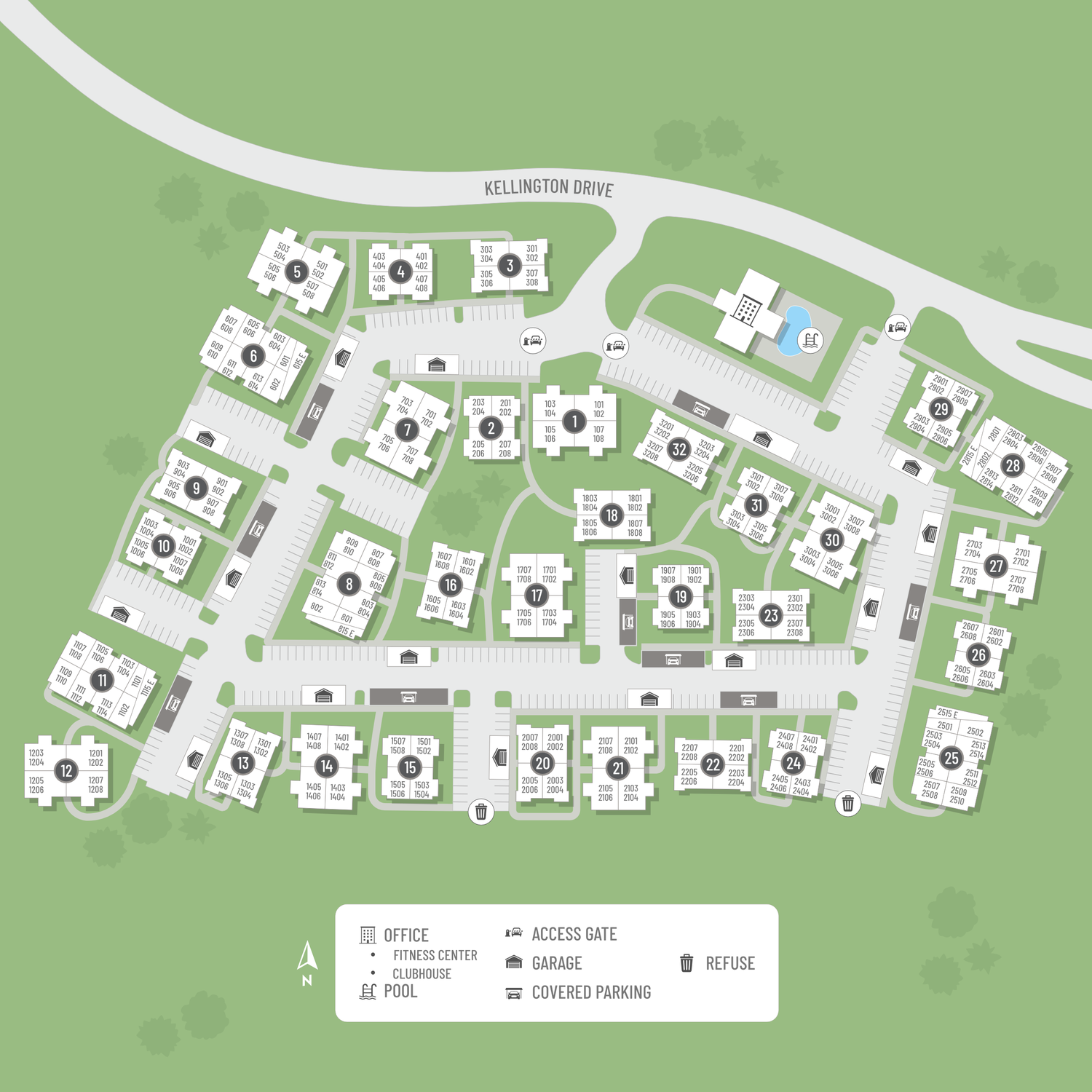
Amenities
Explore what your community has to offer
Apartment Features
- Individual Patio or Balcony
- Lofty 10-Foot Ceilings
- Ceiling Fans
- Washer and Dryer in Home
- European Faux Fireplace
- Outside Storage Areas
- Elegant Crown Molding
- Private Yards
- Art Niches
- Transom Windows for Superior Natural Lighting
- Tiled Entries
- Oval Garden Soaking Tubs
- Fully-equipped Gourmet Kitchens
- Open Concept Condo Style Living
- Two-inch Wood Style Blinds
- Wood-style and Plush Carpeted Flooring
Community Amenities
- Fully Furnished Corporate Housing Available
- State of the Art Fitness Center
- Executive Business Center with High-speed Internet
- Wooded Creek Setting with Fountains
- Arbor Outdoor Grill Area
- Exquisite Club Room with Coffee Bar and Wi-Fi Access
- Valet Trash Service
- Lagoon Style Luxury Pool
- Professional Management and Maintenance Team
- Lush Landscaping
- Easy Access to Highway 59
- Convenient location to IAH Airport, Shopping, and Activities
- Covered Poolside Lounge Area
- Detached Garages and Covered Parking Available
- Pet-Friendly Community with Gated Pet Park
- Poolside Wi-Fi Access
- Two-story Gated Community with Private Entries
Pet Policy
Have Pets? Feel free to check out our convenient pet park on the property, where you can freely let your furry friends run and play. Don't forget to stop by the leasing office on your way home for a treat! Pets Welcome Upon Approval. Limit of two pets per home. Maximum adult weight is 70 pounds on the first floor and 35 pounds on the second floor. Pet deposit is $700 per pet ($350 is refundable). Monthly pet rent of $30 will be charged for one pet, or $45 will be charged for two pets. Pet Amenities: Bark Park Pet Waste Stations
Photos
Amenities
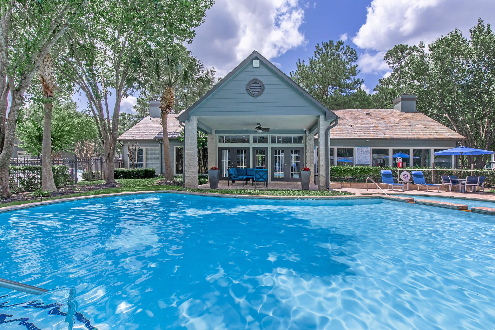
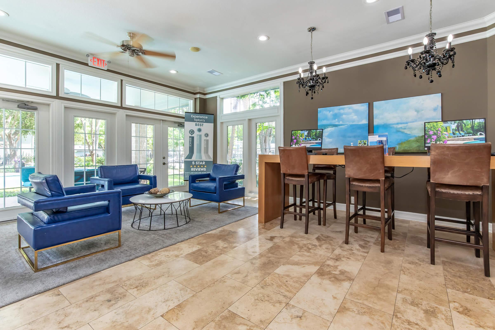
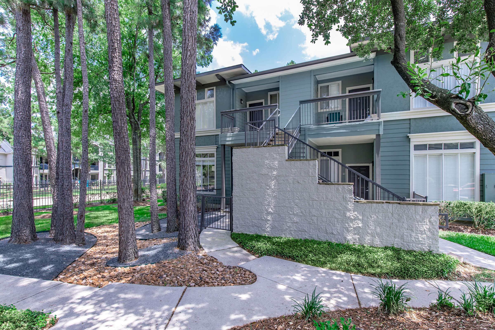
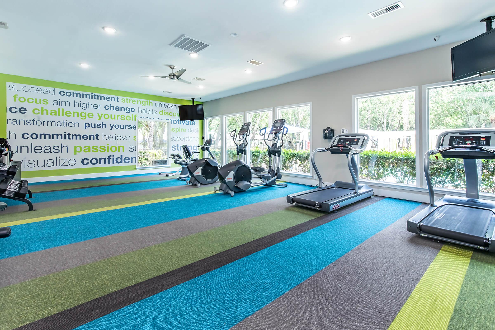
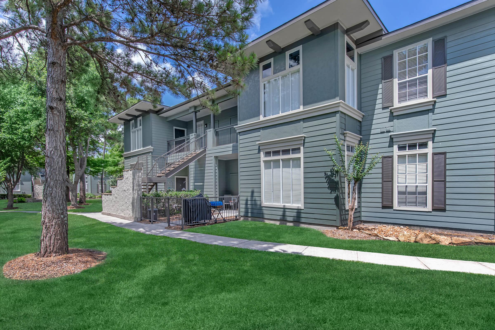
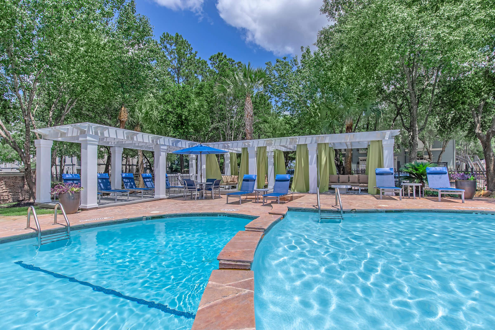
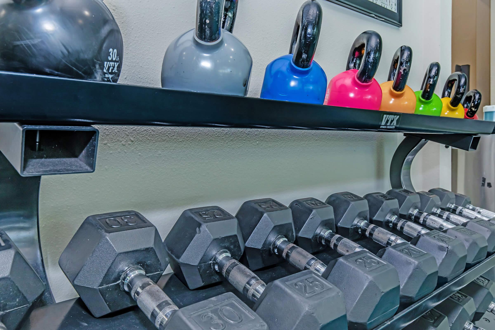
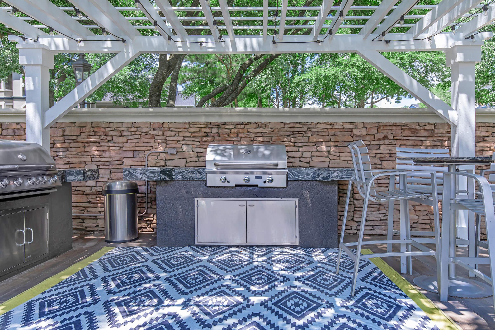
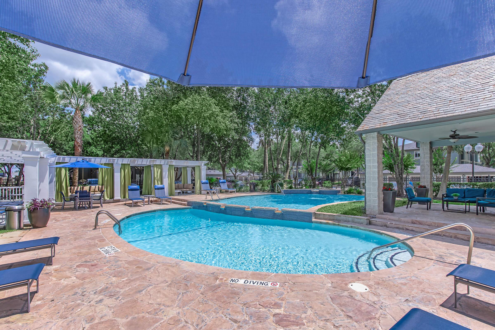
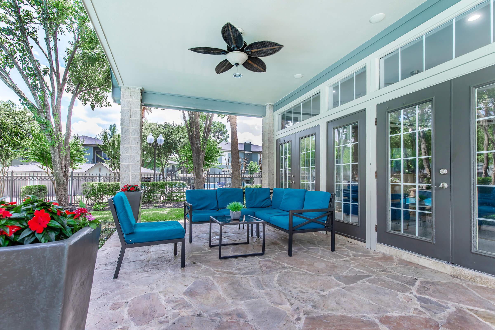
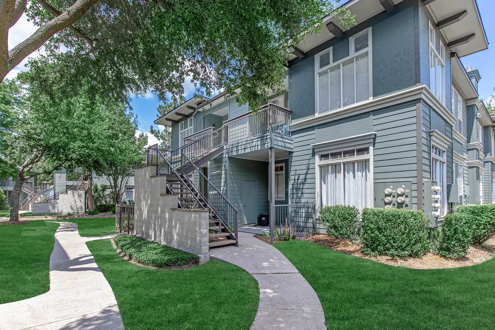
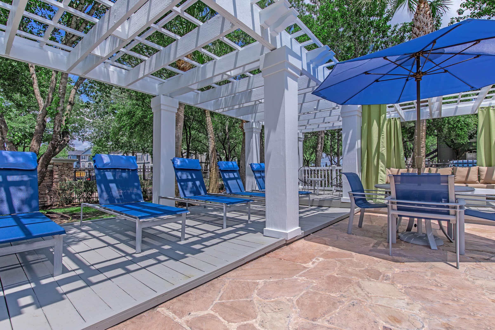
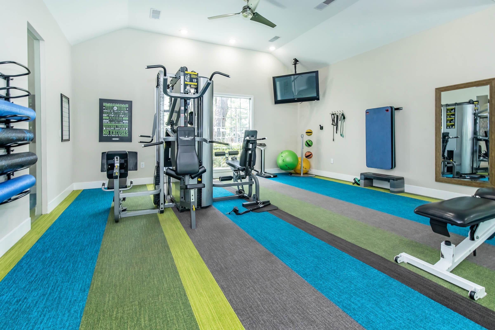
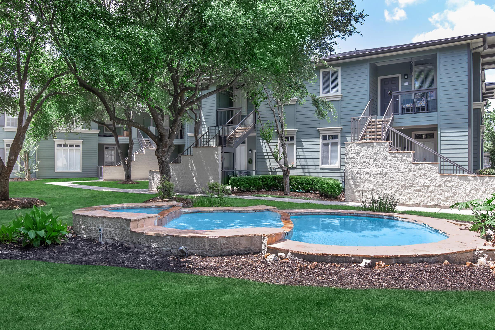
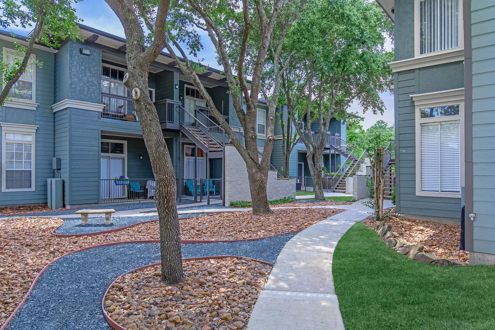
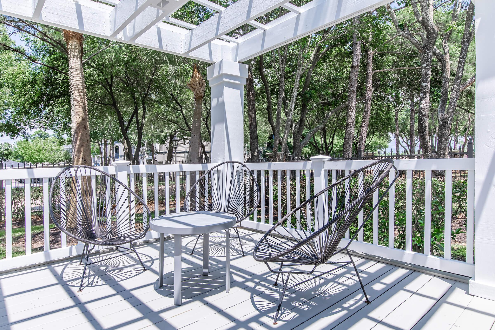
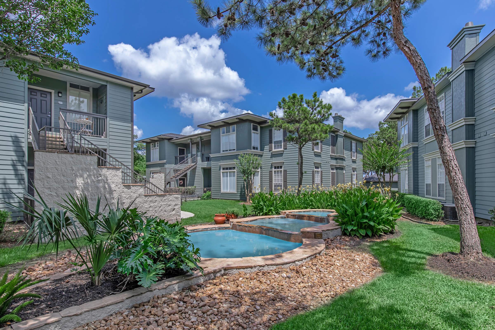
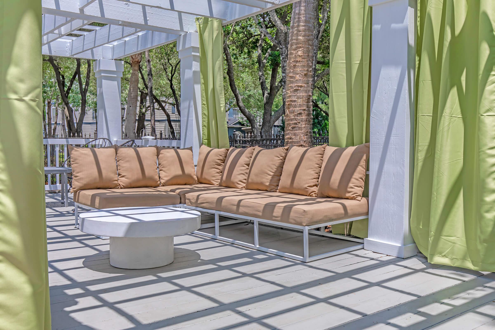
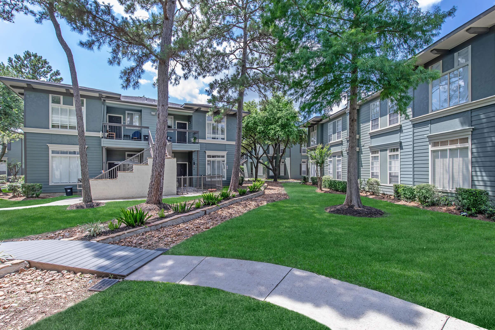
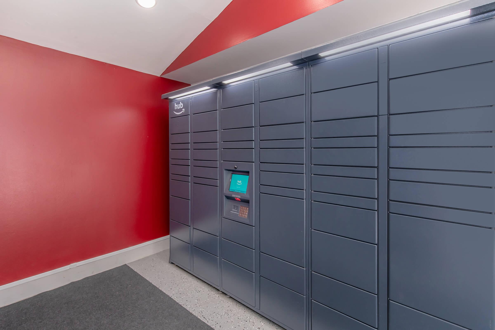
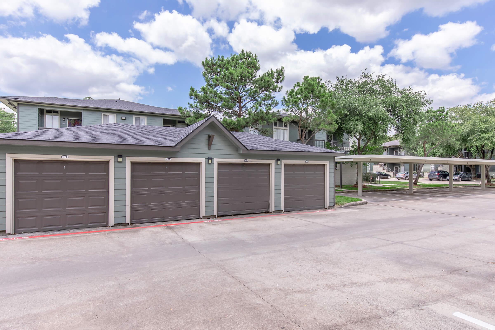
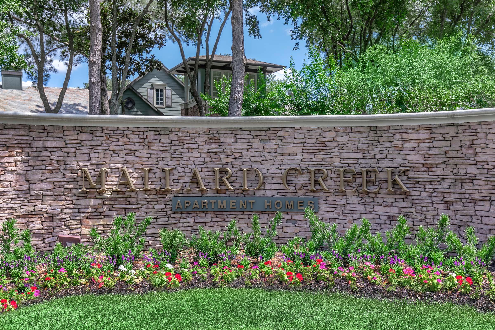
B-Floor Plan









C-Floor Plan











E-Floor Plan















Neighborhood
Points of Interest
Mallard Creek
Located 23423 US Highway 59 Kingwood, TX 77339Bank
Elementary School
Entertainment
Fitness Center
Grocery Store
High School
Hospital
Mass Transit
Middle School
Park
Post Office
Preschool
Restaurant
Shopping
University
Contact Us
Come in
and say hi
23423 US Highway 59
Kingwood,
TX
77339
Phone Number:
346-449-5105
TTY: 711
Office Hours
Monday through Friday: 8:30 AM to 5:30 PM. Saturday: 10:00 AM to 5:00 PM. Sunday: 1:00 PM to 5:00 PM.